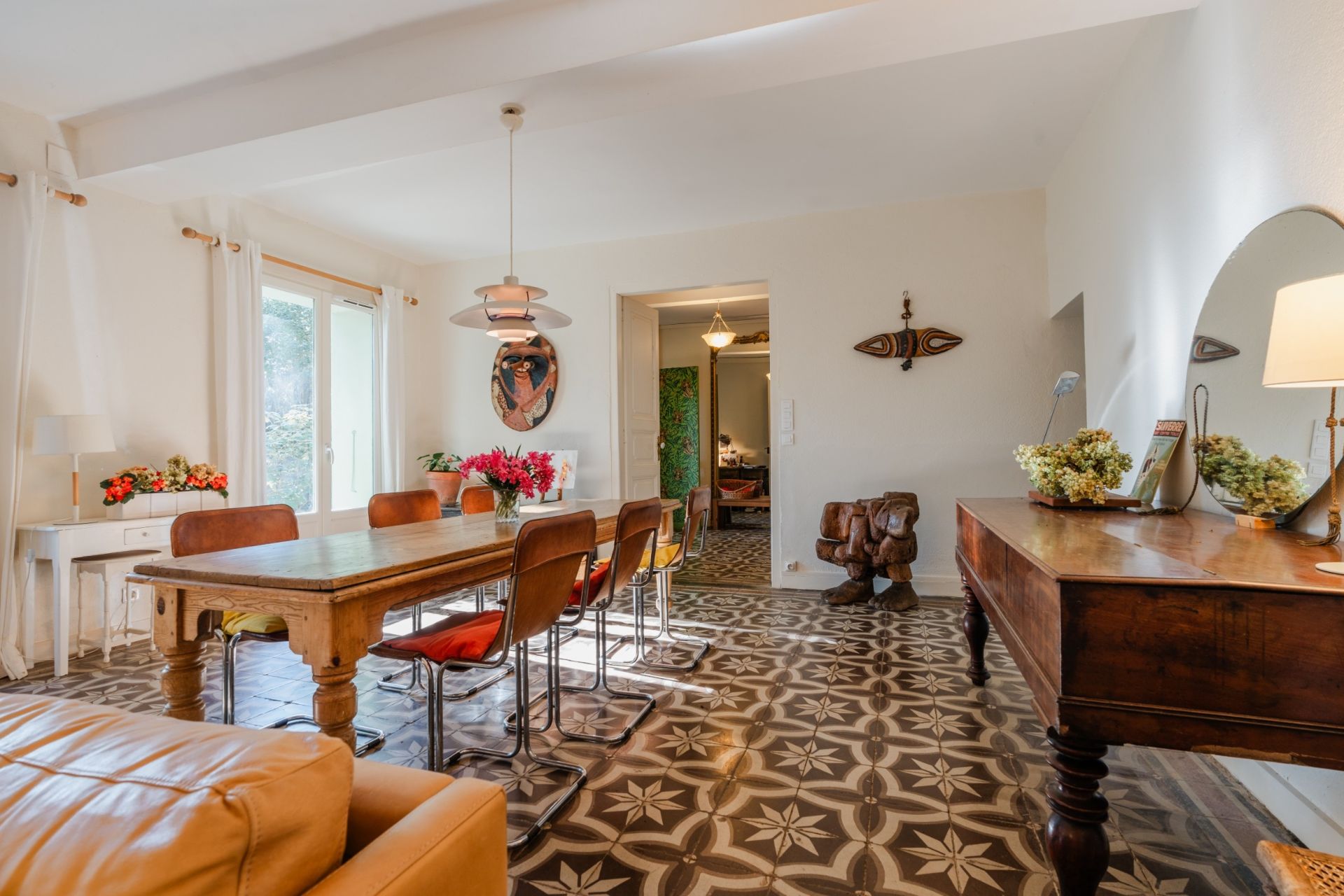Sale House Thuir (66300) 242 m²
-
 242 m²
242 m²
-
 4323 m²
4323 m²
-
 9
9
-
 5
5
-
 3
3
-
 Yes
Yes
- 749,000 €
- Agency fees chargeable to the seller
- Ref. TO2-2662
View the location of the property
Charming mas - lagoon pool
This 242 m² mas with artist's studio, outbuilding and lagoon pool is just outside Thuir town centre.
This charming, very peaceful building is part of a renovated 20th-century mas, with magnificent century-old plane trees planted in the property and more than 4,300 m² of land.
Cement tiles, original terracotta floor tiles, original wooden doors are some of the original features of this very authentic property.
The ground floor of the main house comprises a kitchen with a large back kitchen and a lounge area around the pellet stove. A study, shower room and toilet complete the ground floor.
Upstairs you will find three charming bedrooms, including a large master bedroom with a spacious dressing room, a shower room and WC.
The top floor comprises a vast room with exposed beams that could be used as a study, sitting room, library or large bedroom.
In the garden, a huge artist's studio of approx. 70 m² and an outbuilding of approx. 30 m² with a bedroom and shower room for guests lie around the bend in a path or hidden behind a tree.
Parking space for 5 cars plus a double garage.
Possibility of acquiring an additional 4000 square metres of land directly adjoining the plot.
Information on the risks to which this property is exposed is available at: www.georisques.gouv.fr
- Property type : house
- City : THUIR
- Nearby : City center ,
- Surface : 242 m²
- Land : 4323 m²
- Number of rooms : 9
- Number of bedrooms : 5
- Shower room(s) : 3
- Year of construction : 1900
- Chauffage : individual , chimney
- Swimming pool : Yes
- Energy diagnostics
-
Display energy diagnostics
- Terres d'Oc Immobilier
- Sotheby's International Realty
- 15 place Jean Jaures 66000 Perpignan, France
- +33 (0)4 68 38 70 84
- Consult the scale of agency fees
This site is protected by reCAPTCHA and the Google Privacy Policy and Terms of Service apply.





















